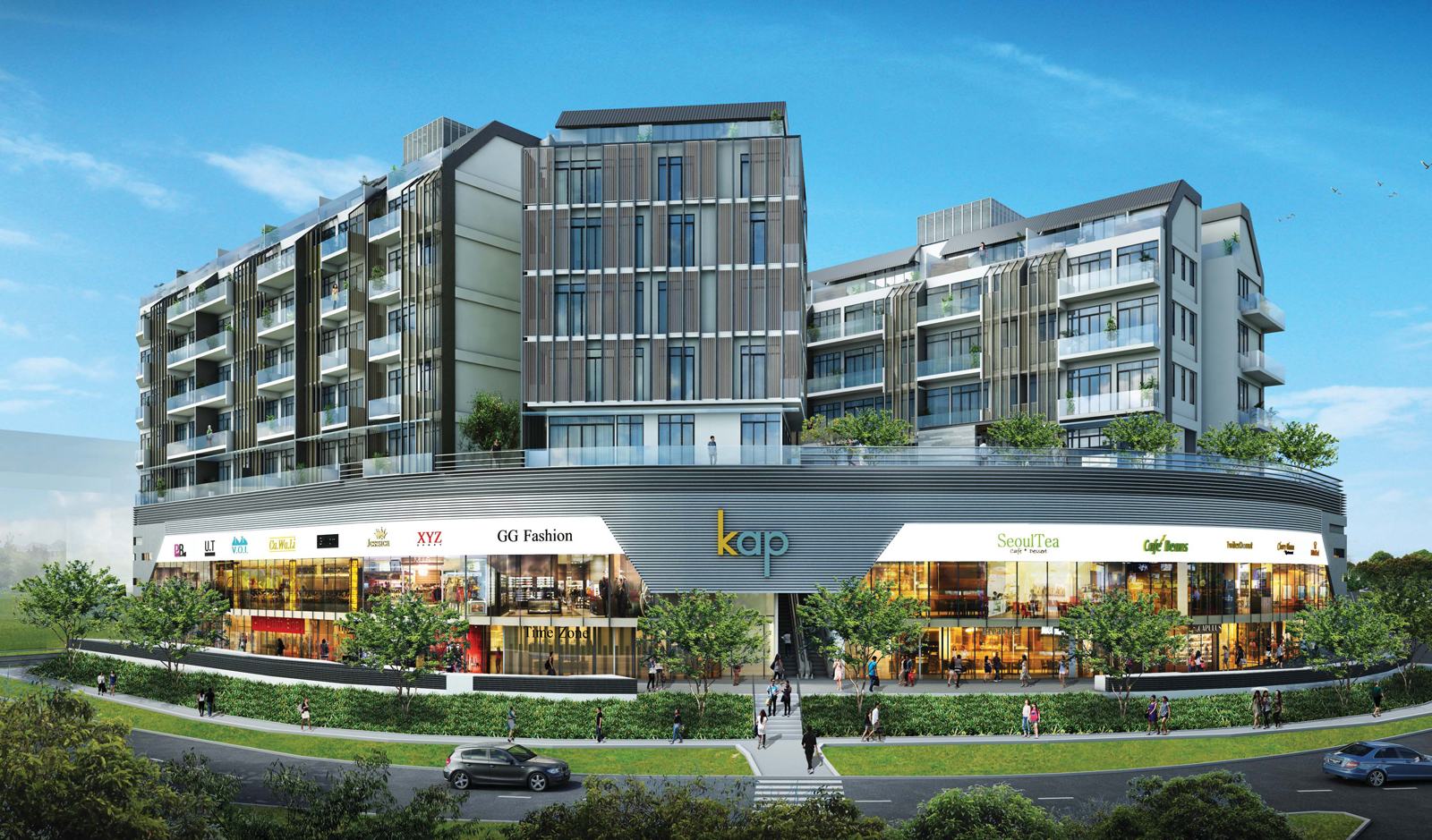

View KAP’s Specifications.
KAP is a 7-storey freehold commercial & residential mixed development with a 3-level mall and 2-level basement car-park.
| Address | : 9 King Albert Park |
| Postal Code | : Singapore 598332 |
| District | : 21 |
| Site Area | : approx 5,534.8 sqm / 59,576 sqft |
| Plot Ratio | : 3.0 |
| Gross Commercial Area | : approx 6,111 sqm / 65,778 sqft |
| Designated Commercial Shop Usages | : Supermarket / Restaurants / Retail Services |
| Tenure | : Estate In Fee Simple (Freehold) |
| Developer | : Oxley Sanctuary Pte Ltd |
| Expected Date of Vacant Possession | : 31st December 2018 |
| Expected Legal Completion | : 31st December 2021 |
| Total Units | : Total – 249 units Supermarket – 1 unit Restaurants – 40 units Retail Services – 66 units Residencial – 142 units (1 / 2 / 3 / 4 / 5-bdrm type) |
| Car-park Lots | : Commercial – 86 Lots (B1) (Exclude 2 Handicapped lots & 3 Vans Loading/Unloading space @ B1)Residential – 142 lots (B2) (Exclude 3 Handicapped lots) |
| Lifts | : 6 nos. of Residential Passender Lifts Lift Lobby 1 – 1 Passenger / Fire Lift (Serve B2 to 7th Storey) – 1 Passenger Lift (Serve B2, 1st, 3rd to 7th Storey) – 1 Passanger Lift (Serve B1 to 2nd Storey)Lift Lobby 2 – 2 Passenger Lifts (Serve B2, 1st, 3rd to 7th Storey)Lift Lobby 3 – 2 Pasenger Lifts (Serve B2, 1st, 3rd to 6th Storey) |
| Escalators | 1 Pair of Escalators (Serve 1st to 2nd Storey) |